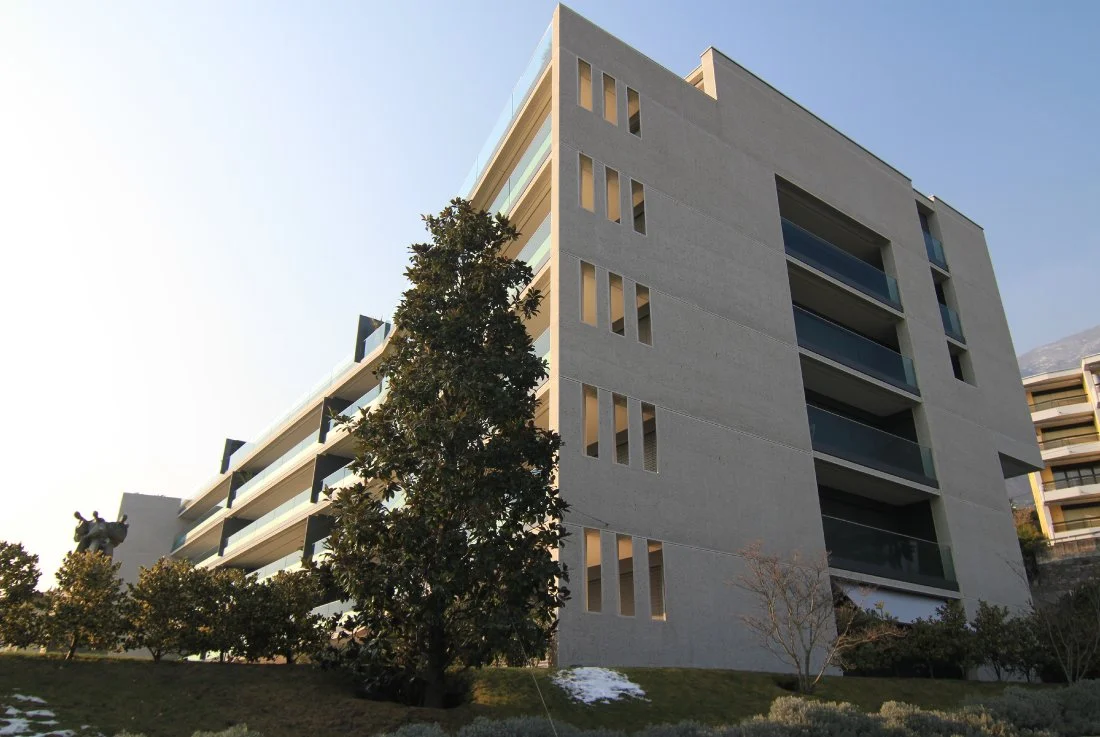Stabile Reber sul Lago Maggiore
2001
Settore specifico / Sector:
Edilizia privata / Private residential
Committente / Client:
Studio d’Architettura Guscetti
Categoria / Category:
Costruzione, Ingegneria / Construction, Engineering
Cinque livelli fuori terra con appartamenti di varie dimensioni, attico all’ultimo piano e vista mozzafiato sul Lago Maggiore: queste sono le tre peculiarità che rendono lo stabile Reber unico.
La facciata è rivestita in beton bianco bocciardato. Su incarico dell’architetto Guscetti, abbiamo edificato l’intero complesso, contribuendo a ridisegnare lo skyline del lago.
Five above-ground levels with apartments of various sizes, a top-floor penthouse, and a breathtaking view of Lake Maggiore: these are the three distinctive features that make the Reber building unique.
The façade is clad in bush-hammered white concrete. Commissioned by architect Guscetti, we built the entire complex, contributing to reshaping the lake’s skyline.







